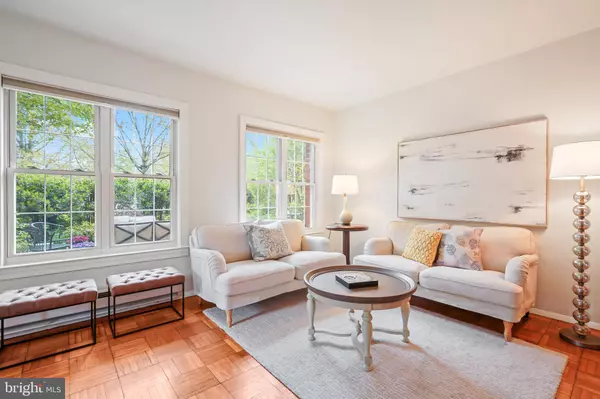For more information regarding the value of a property, please contact us for a free consultation.
3363 MARTHA CUSTIS DR Alexandria, VA 22302
Want to know what your home might be worth? Contact us for a FREE valuation!

Our team is ready to help you sell your home for the highest possible price ASAP
Key Details
Sold Price $362,500
Property Type Condo
Sub Type Condo/Co-op
Listing Status Sold
Purchase Type For Sale
Square Footage 750 sqft
Price per Sqft $483
Subdivision Parkfairfax
MLS Listing ID VAAX2032910
Sold Date 04/30/24
Style Colonial
Bedrooms 1
Full Baths 1
Condo Fees $452/mo
HOA Y/N N
Abv Grd Liv Area 750
Originating Board BRIGHT
Year Built 1941
Annual Tax Amount $2,972
Tax Year 2023
Property Description
WELCOME TO HISTORIC PARKFAIRFAX - Where even former Presidents have lived!
Developed between 1941 and 1943 for housing close to the Pentagon, residents delight in the open green spaces and mature trees in this historic community of 132 acres. Parkfairfax has 1,684 units and provides 3 swimming pools, 8 tennis courts, 2 volleyball courts, fitness center, walking trails and convenient bus service … close to The Pentagon, Shirlington, Old Town and Washington, DC. 3363 Martha Custis is situated on the largest courtyard in Parkfairfax with a fabulous large flagstone patio. Surrounded by mature plantings, the privacy from the Port Cherry Laurels is unparalleled. The garden has Nikko Hydrangeas, Nandina Firepower, Rose Drift Red, Camellia and an array of Azeleas, Rose of Sharon and Forsythia that have been there for decades. The central focal point is the Ornamental Split-Leaf Japanese Maple tree in the stone planter. The kitchen renovation was a labor of love; the white and gray pallet create a serene space. The Carrera marble backsplash is the backdrop to the Bertazzoni gas stove and hood. The white semi-custom cabinetry maximizes storage at every turn. Liebherr stainless refrigerator/freezer, Bosch stainless dishwasher, GE microwave and AKSO front-loading washer and dryer make this an organized, functional and beautiful space. Illumination Corian counters allow light to shine through the top to illuminate even the back corners of the lower cabinets. The bathroom has been updated with marble basketweave floor to match the vintage green and white tile. Restoration Hardware mirror medicine cabinet and floating vanity provide ample storage. There is even a hidden electrical outlet to plug in under-vanity lighting and an electric toothbrush. Stylish square toilet, contemporary chrome shower fixtures and accessories combine old and new world design. Light fills the living and dining area with its large windows with low sills and French doors to the patio. Windows on three sides of this home bring in light throughout the day. Storage galore with the living room closet cube storage and built-in bookcases. Extra closets define this Adam model as they are located under the staircase of the upper floors. There is a community storage room associated with this unit. New electrical panel installed and relocated to foyer wall. Two A/C-HEATER combination Wall Units in Living Room and Bedroom. New baseboard heaters. Original parquet floors refinished to reveal their natural beauty. New light fixtures in foyer, kitchen, hallway and bathroom.
Location
State VA
County Alexandria City
Zoning RB
Rooms
Other Rooms Living Room, Dining Room, Kitchen, Bedroom 1, Bathroom 1
Main Level Bedrooms 1
Interior
Interior Features Entry Level Bedroom, Kitchen - Galley, Window Treatments, Built-Ins
Hot Water Natural Gas
Heating Wall Unit
Cooling Wall Unit
Flooring Tile/Brick, Wood, Marble
Equipment Built-In Microwave, Dishwasher, Disposal, Dryer - Front Loading, Exhaust Fan, Icemaker, Oven/Range - Gas, Range Hood, Refrigerator, Stainless Steel Appliances, Washer - Front Loading
Furnishings No
Fireplace N
Window Features Double Pane,Screens
Appliance Built-In Microwave, Dishwasher, Disposal, Dryer - Front Loading, Exhaust Fan, Icemaker, Oven/Range - Gas, Range Hood, Refrigerator, Stainless Steel Appliances, Washer - Front Loading
Heat Source Electric
Laundry Washer In Unit, Dryer In Unit
Exterior
Exterior Feature Patio(s)
Amenities Available Extra Storage, Swimming Pool, Club House, Common Grounds, Exercise Room, Pool - Outdoor, Recreational Center
Water Access N
Accessibility None
Porch Patio(s)
Garage N
Building
Lot Description Backs - Open Common Area, Landscaping
Story 1
Unit Features Garden 1 - 4 Floors
Sewer Public Sewer
Water Public
Architectural Style Colonial
Level or Stories 1
Additional Building Above Grade, Below Grade
New Construction N
Schools
Elementary Schools Charles Barrett
Middle Schools George Washington
High Schools Alexandria City
School District Alexandria City Public Schools
Others
Pets Allowed Y
HOA Fee Include Common Area Maintenance,Ext Bldg Maint,Gas,Health Club,Insurance,Lawn Maintenance,Management,Pool(s),Recreation Facility,Sewer,Snow Removal,Trash,Water
Senior Community No
Tax ID 50284750
Ownership Condominium
Acceptable Financing Cash, Conventional, FHA, VA
Listing Terms Cash, Conventional, FHA, VA
Financing Cash,Conventional,FHA,VA
Special Listing Condition Standard
Pets Allowed Dogs OK, Cats OK
Read Less

Bought with John D Edwards • Pearson Smith Realty, LLC
GET MORE INFORMATION




